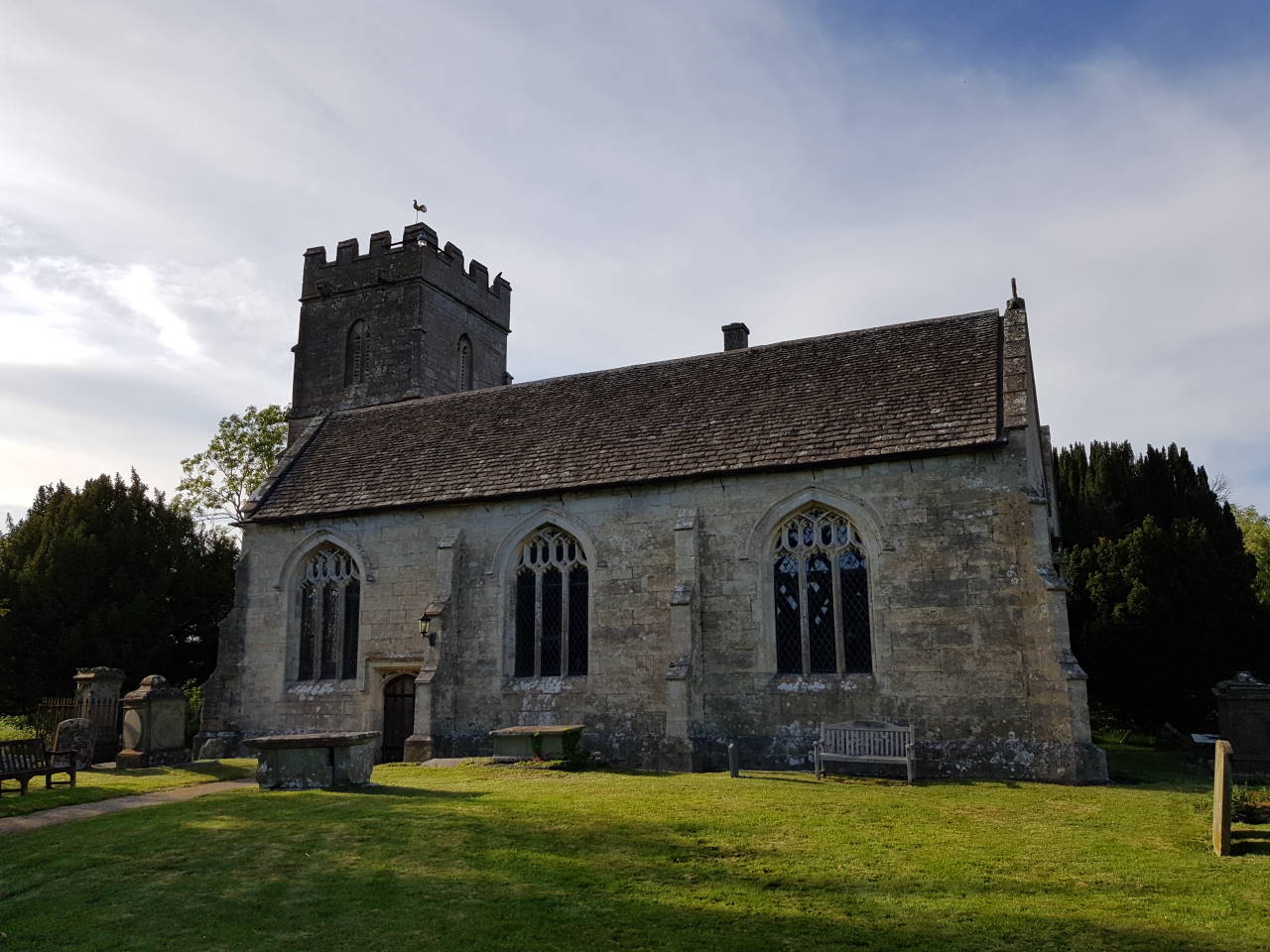
Church Lane, Moreton Valence GL2 7NB
St Stephen's is the parish church of Moreton Valence, a small village to the south of Gloucester. The church aims, in God’s name, to be a source of continuity, comfort and hope in the parish.
Should you wish to enter the Church when locked please contact a Churchwarden.
History
The church is built of ashlar with a Cotswold stone roof and comprises chancel, nave, north porch, west tower, and south aisle running the full length of chancel and nave. The nave and chancel were built in the early 12th century, and on the capital on the south side of the chancel arch is a defaced and incomplete inscription apparently of the early 12th century, in mixed Roman and Lombardic letters, of which some have a Saxon character.
The chancel arch has rectangular capitals with chamfered and moulded lower edges. On the nave side the arch has an outer order of a bold roll moulding, supported on attached angle-shafts with cushion capitals and bases carved with zigzags. The chancel retains a small 12th-century light in the north wall, with deep splays. Across the inside of the east wall is a projecting course of stones carved with diaper ornament. The north doorway has an early-12th-century arch similar to the chancel arch in having a bold roll on the outer order, with attached shafts, cushion capitals, and chamfered abacus. It contains a well-preserved tympanum carved with a representation thought to be of St. Michael fighting Satan. The porch was apparently built afterwards, though in the 12th century or early 13th; it has stone benching and a deeply splayed small rectangular light on each side, and a defaced corbel-head at the north-west angle; the timber-framed gable-end, with an arch-braced collar, is of the 15th or 16th century and has a bracket perhaps for an image.
In the 14th century the chancel was given a new east window, of which the external hoodmould has carved but decayed shields in the stops; the tracery has been renewed. There is a small, plain piscina with a segmental-headed, chamfered arch. The trussed rafter roof of the nave, which has a coved plater ceiling, may also have been built in the 14th century. The embattled west tower of three stages, stepped back at each stage and supported on the east by buttresses built out from the nave wall and on the west by diagonal buttresses, was added in the 15th century. It has a two-light west window above a doorway, small rectangular openings to the second stage, two-light louvred belfry windows, an internal stair-vice, and four large gargoyles. Possibly at the same time as the tower a rood-loft was built, the upper doorway to which survives. A rectangular window of four lights with cinquefoil heads high in the north wall of the nave may have been to light the rood-loft.
In the 15th or 16th century, after the tower had been built, a long south aisle was added, its ends flush with the east wall of the chancel and the west wall of the nave. The tracery of the three-light east window is largely filled with 15th-century coloured glass. The three south windows and the west window are alike, having three lights with cinquefoil heads and tracery. Although the south aisle is a continuous structure, its increased width where it adjoins the chancel, making up the difference in width between the chancel and nave and giving the aisle an asymmetrical east gable, lends the east end the appearance of a chapel, which is the more marked partly because the east end is separated by a late-19th-century wooden screen and partly because it has a plinth for an altar; the plinth was formerly railed, and the south wall has indications of a piscina. The arcade of two wide bays from the nave and the opening from the chancel are alike, having semi-octagonal pilasters with hollowed sides, boldly projecting capitals, and arches of two hollowed orders. The south doorway has a four-centred arch with carved spandrels.
The church was comprehensively restored in 1880-4; the work included panelling the ceilings of the chancel and the east end of the aisle and raising the floor to the level of the churchyard.
Contacts
Cliff Smith, Church Warden
01452 724396
Sally Van Eeghen
01452 721350